
Notice the blue roll we are holding in the above photo. That's just insulation between the top of the cement walls and the wood structure. The big thing to notice is the white stuff in this picture. I insulated all the outside walls, after I waterproofed them with just a paint on product that I picked up at Home Depot. The insulation is two inch thick foam, 8' X 4' sheets. The reason that I waterproofed the blocks is that I didn't want the mortar getting wet and water seeping through my cinder blocks. It's probably overkill. I did fill the walls with cement and rebar, and I live in a desert that has the best drainage of any place I have ever lived. I was raised in Seattle so I thought the world was made of mud and rain. You can imagine my surprise when I found blue sky and sunshine in eastern Oregon. I moved here in 1983 with my family. A wife and three kids. We love this area.
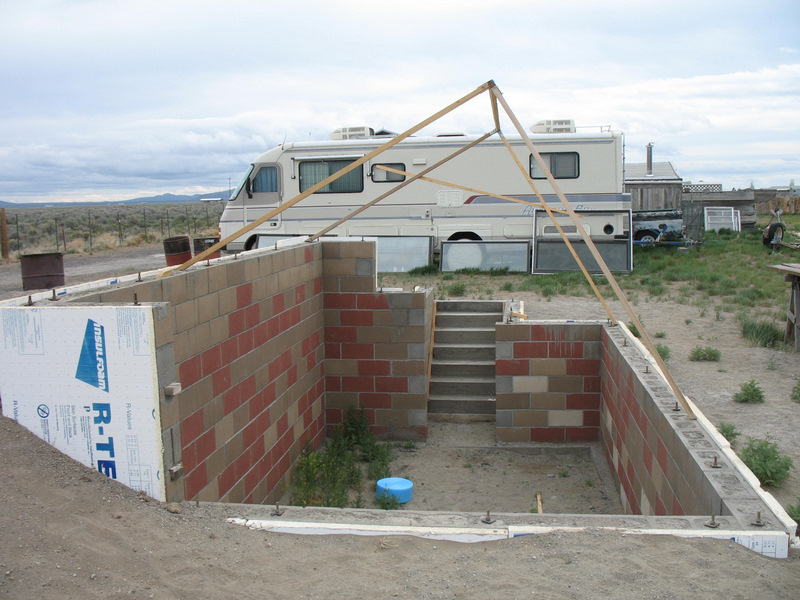
Here you have the real structure going up. My friend Hank, is standing on the south side of the structure. You can see that we are using 4" X 4" 's as the up and downs to brace the roof because we know it is going to be heavy. I will be using 2" X 8" on the roof to support the span and to also hold the weight of the tin roof and insulation. Just as importantly, I may be hanging planters from the ceiling to eliminate wasted space. Notice the funny sticks as you are looking at this picture. They are just tacked on to steady the stucture until we start nailing and screwing it together. Hank is a "Renaissance Man" that knows more about everything, than most people know about anything. He is on a number of groups online that analyze and study sustainability. He was talking about peak oil way before anyone really wanted to know about it.
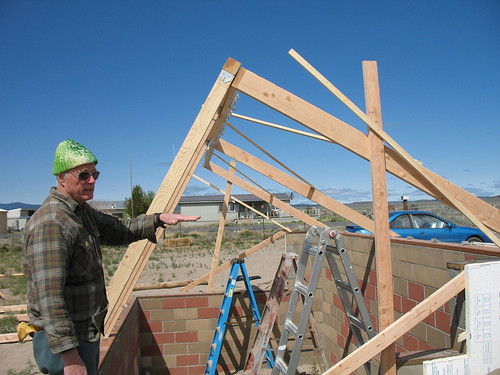
Here is a shot from the northeast of the greenhouse showing the berm of dirt that has been pushed up against the north wall, finishing the "heat sink".
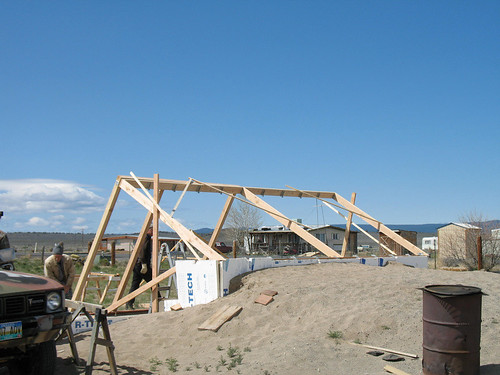
Here you can see the roof coming together. We are starting to frame in for the windows on the south side. They are nothing more than sliding glass doors that I got at garage sales. Less than 30 dollars for all of them. Also, if I haven't mentioned it, the blocks are all seconds, this affects only the color, not the integrity of the block. I bought all the mismatched ones. They were happy to sell them to me. The whole load of blocks was less than 500 dollars. Half price from what the big stores wanted. This photo is taken from the northwest of the structure. Remember, if you need any details at all, leave a comment and I will get back with you to answer questions.
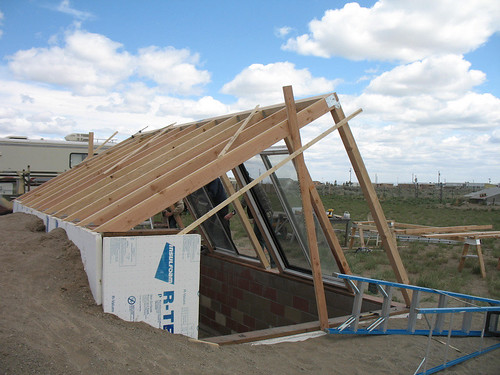
Notice the sliding glass doors don't go all the way to the top. No problem, I am going to put in clear greenhouse material to cover that area. The two big sliding glass doors in the middle slide open, they actually work! That is part of my summer cooling plan. The panels on each side of the sliding glass doors are stationary. They were part of a sliding glass door but I took them out of their frame. Note the metal "ties" that are holding the corners together. I don't know what they are called, but they sure work good. Hanks idea again.
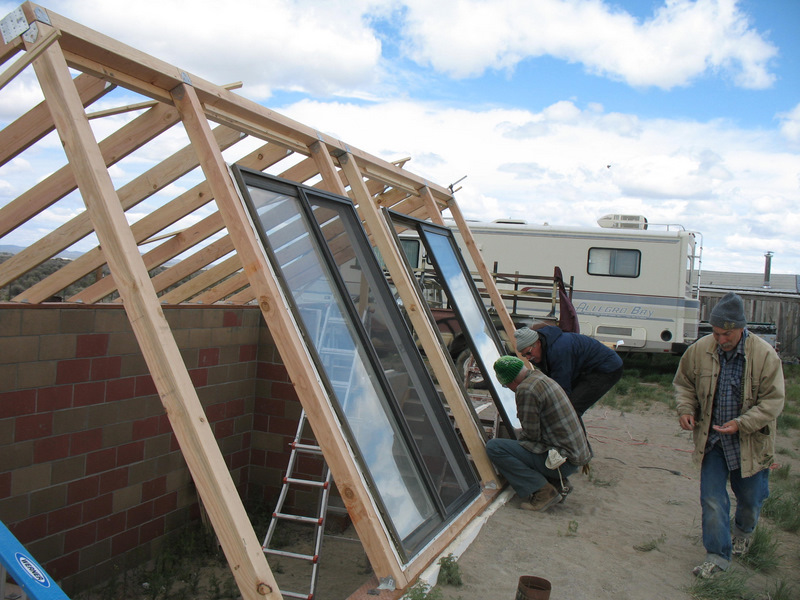
Here is a shot from the inside of the stucture, looking out. Oh, by the way, the other guy helping is Mark. He is an archaeologist. We found him wandering around out here in the desert, looking at rocks and fossils. Currently he is volunteering at the University of Oregon cataloging really old stuff. We have known Mark for a few years and he loves the Fort Rock basin. He is a real inspiration and a lot of help. I think he has a strong background in construction because he knew all the secrets and shortcuts. Thanks Mark.
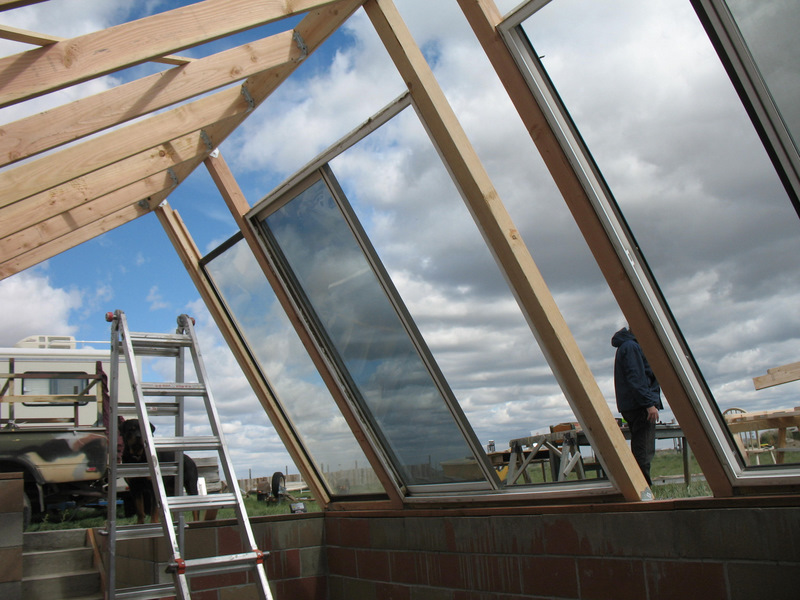
This is a view from the southeast. Remember when you build something that is not traditional, everyone calls it "Noah's Ark". Hope it works.
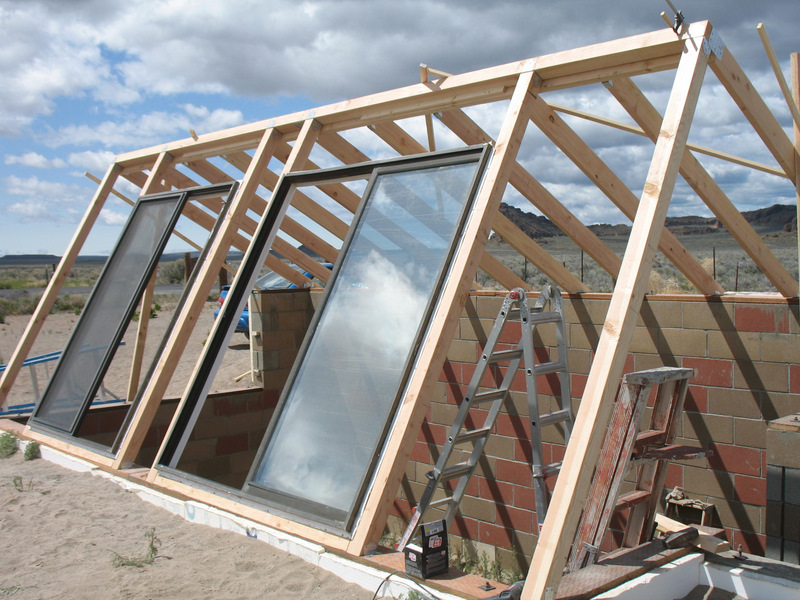
Notice the cement stairs. That was a project that couldn't have been done without my neighbor Spence. You saw him at the beginning and during the building of the walls. He is the real pro in our community.
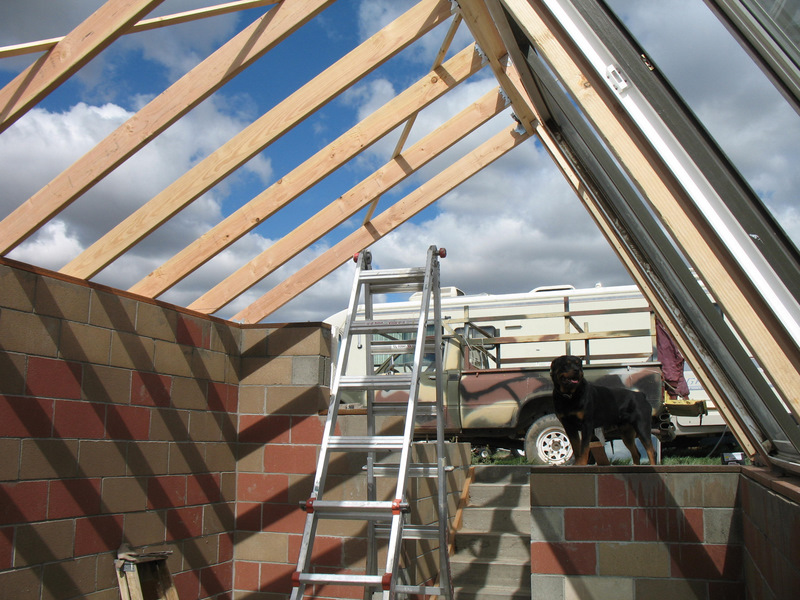
Here is Hank to the left, me in the middle and Mark. Very proud of ourselves to have gotten to this point. Notice the greenhouse, rigid plastic closing in the gaps.
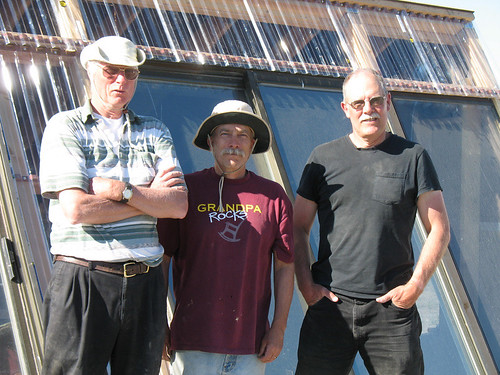
Here we are on the roof. I used plywood to hold it all together. You will see the metal roofing in a future post.

That is my dog "Drago". He is such a picture hound (arghh arghh). I painted the plywood with some paint that I had on hand. Then I put tarpaper down prior to the metal roofing.



Real good shots of the frame, Dan. Those metal pieces holding the corners together are Simpson Strong ties. Don't remember the number off hand.
ReplyDeletegood work guys....
ReplyDeleteWhat is the summer temperature? Is it cool enough for the plants to continue growth without going dormant from excessive heat?
ReplyDelete