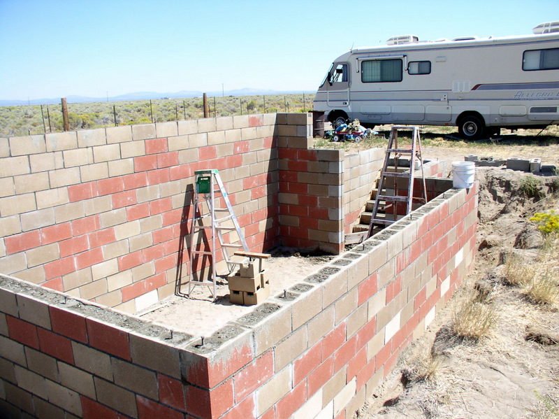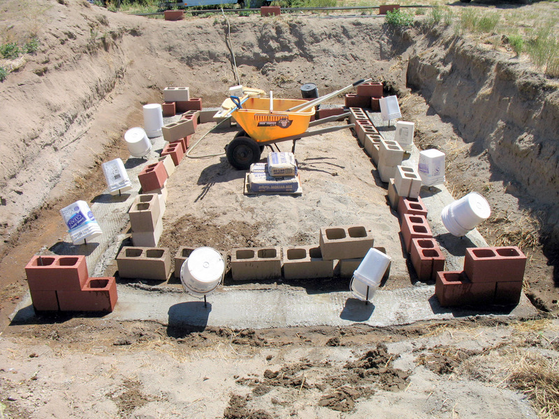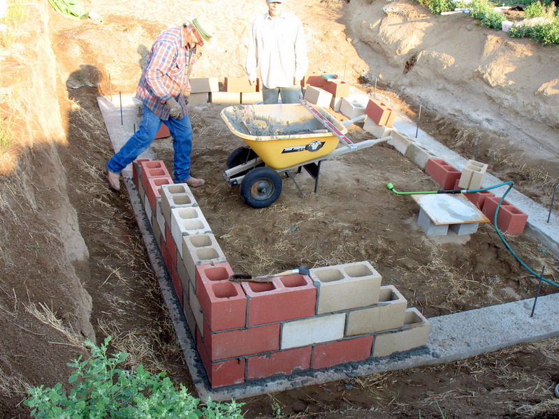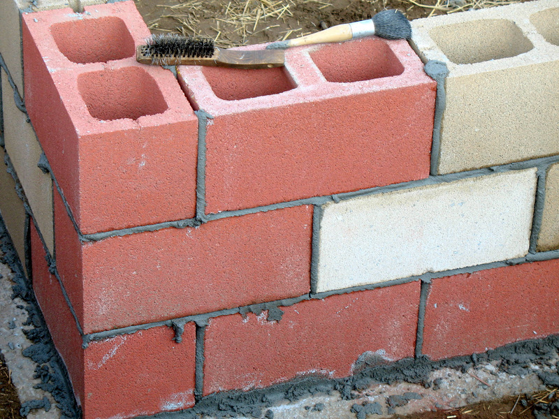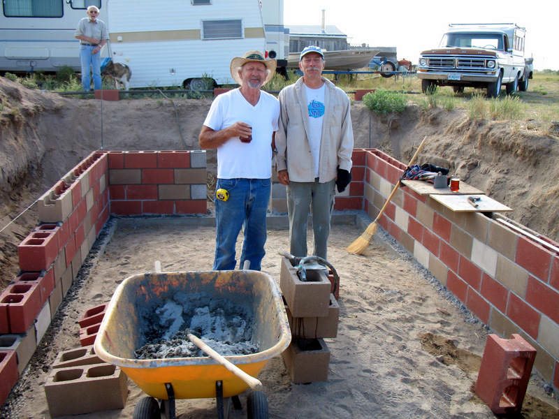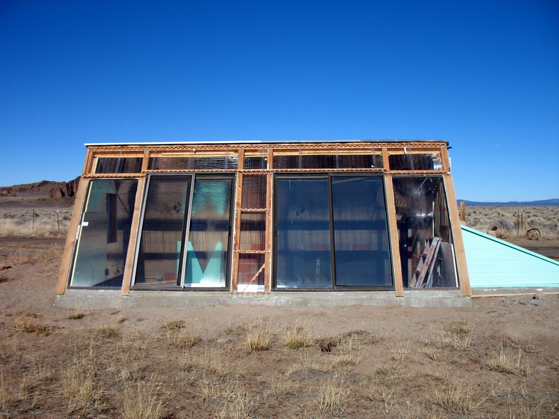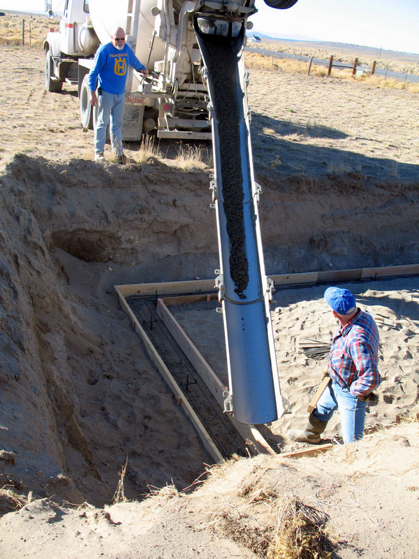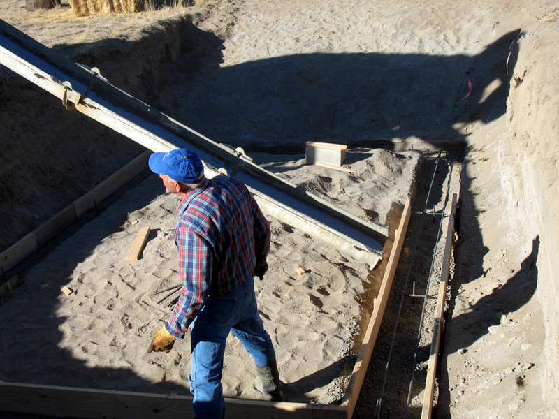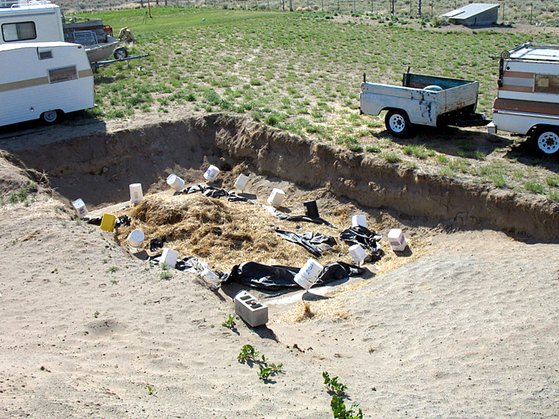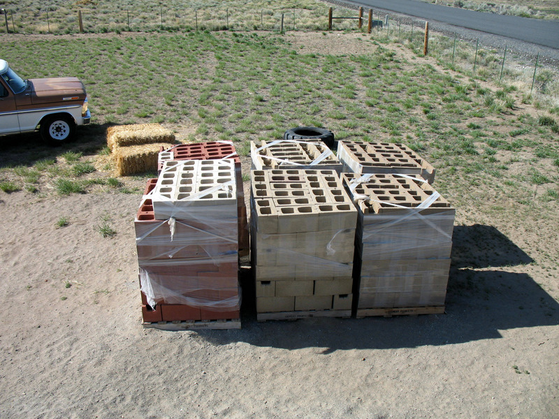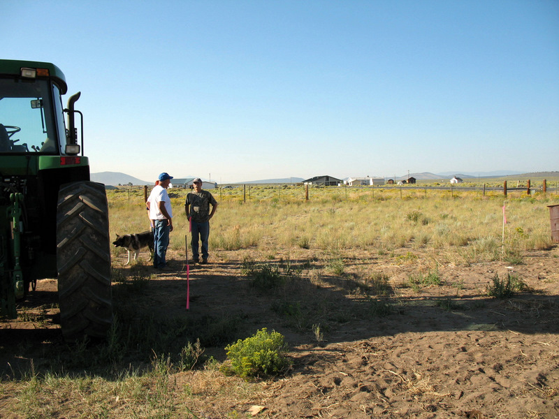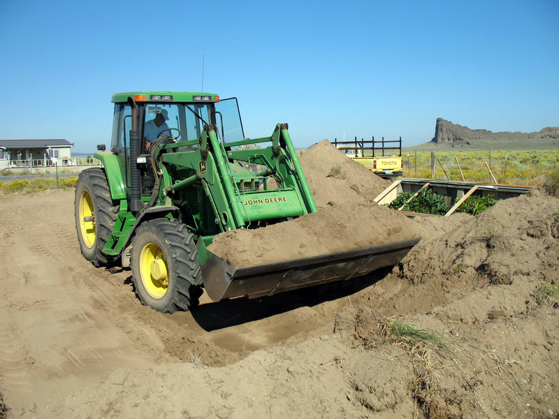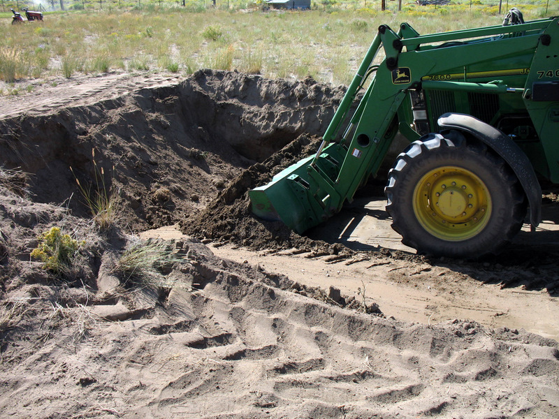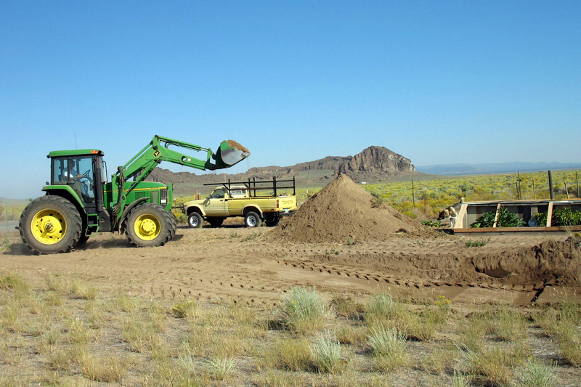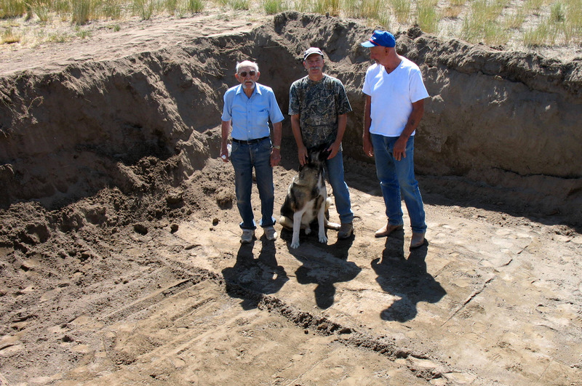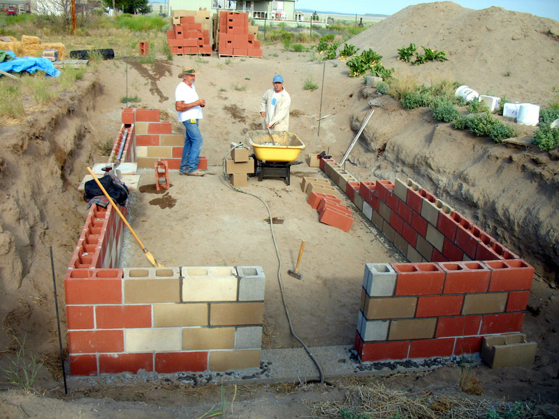
Note the string attached to the rebar at the corners. This is the secret to building a straight wall. Line up the string, flush to the corner and place your block right at the string. You can raise the string as the bricks go higher.
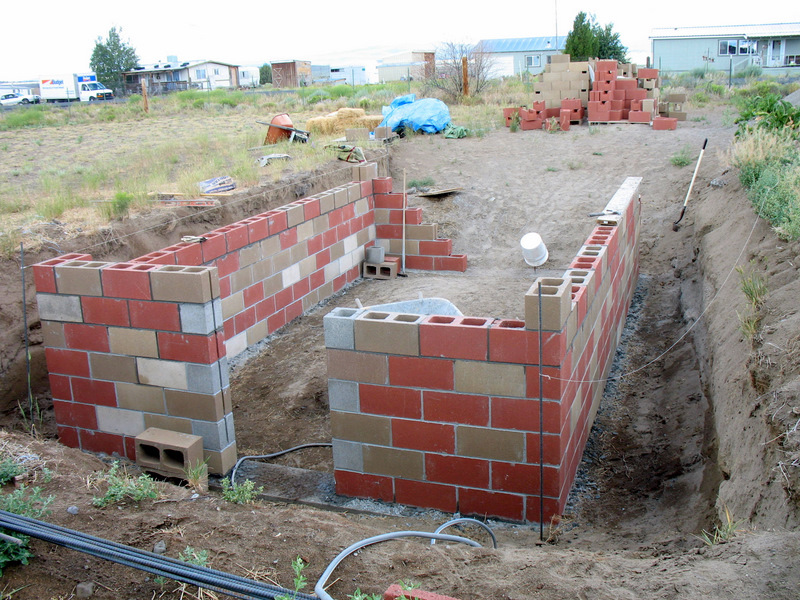
In this next photo, note the bricks on the foundation. They are eight inches wide and are centered on the foundation. The foundation is 12 inches wide, so there are two inches on either side of the cement bricks.
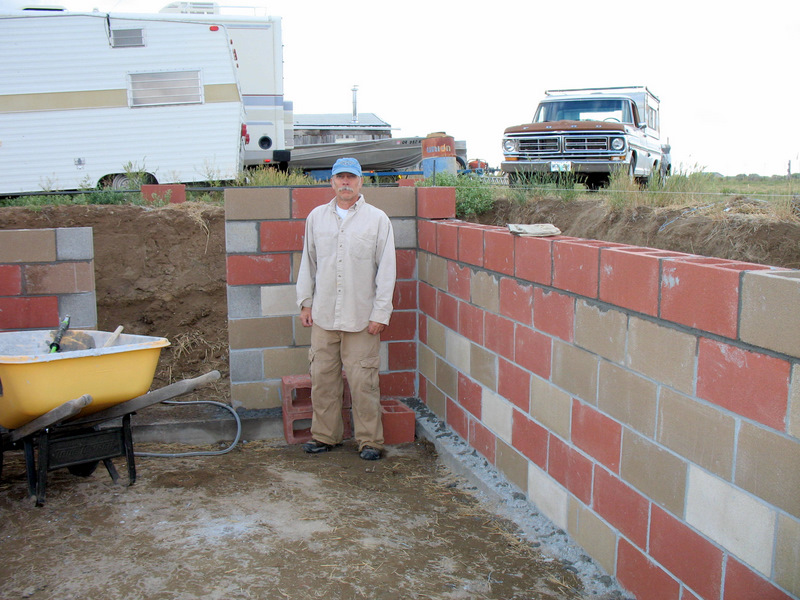
You can see here that we have made progress with the walls and have just poured the footings for the stairwell.
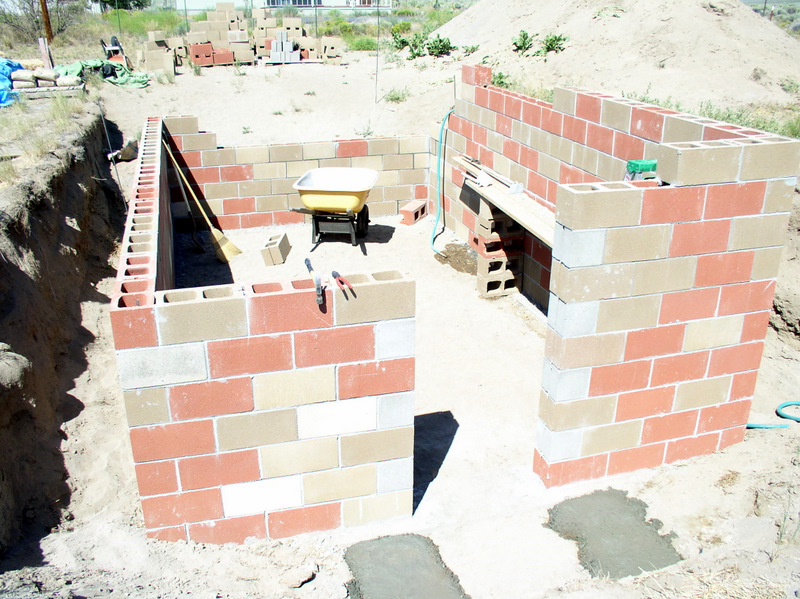
Here is a side view of the stairwell in progress. Notice the upright rebar to lend strength.

Another view of the stairwell with the work further along.
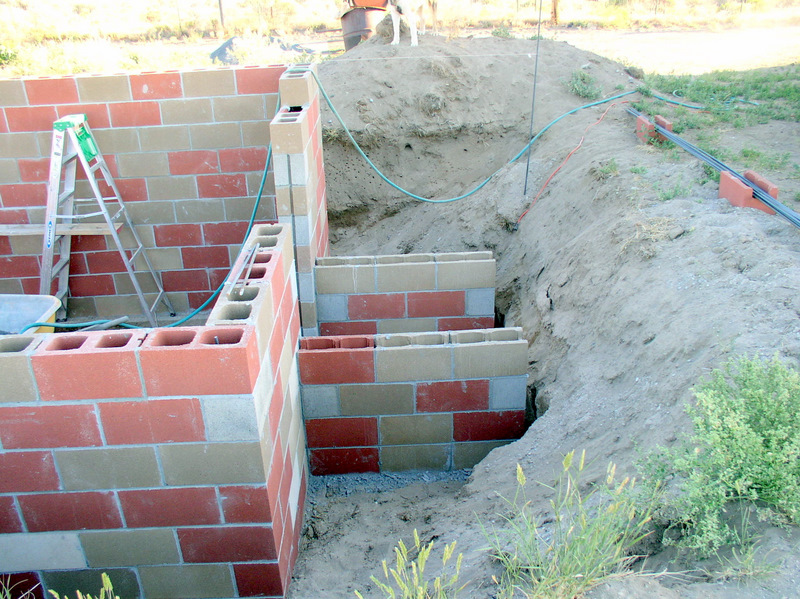
View of the north wall from the outside, before the dirt berm got pushed up against it.
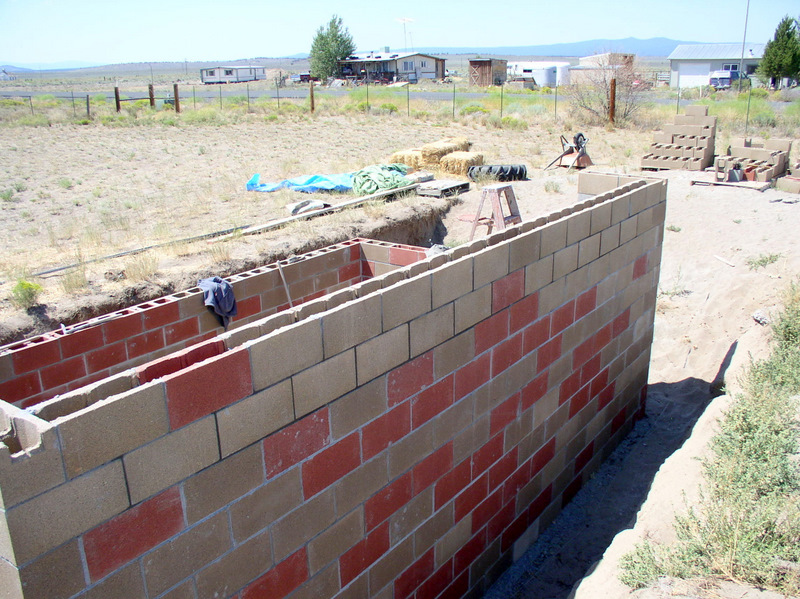
View of stairwell before stairs are poured.
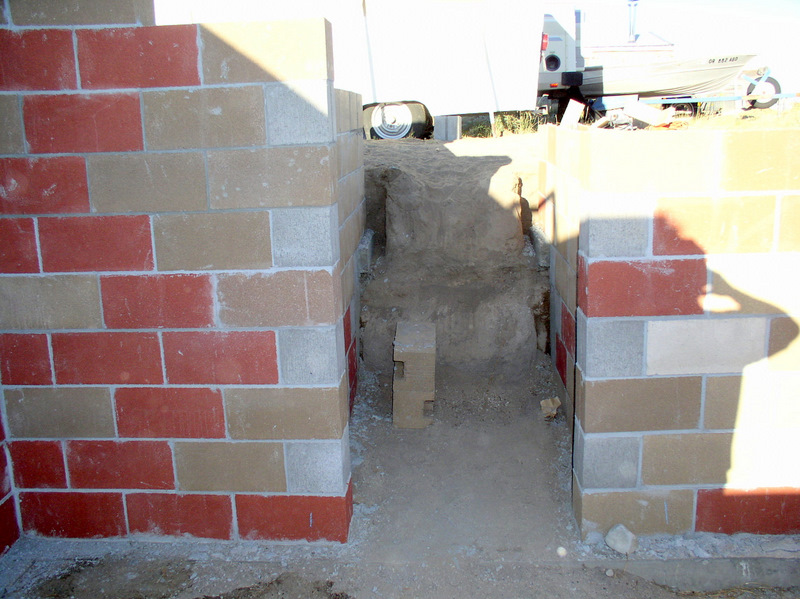
Here is a shot of the forms for the stairs.
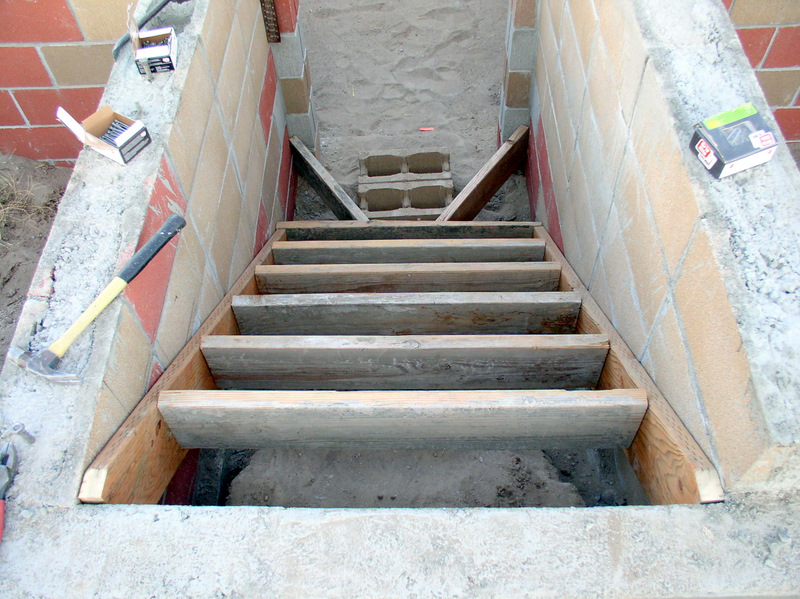
In this photo you can see that the cement truck has come back again and is doing a pour for our stairs. We also ordered enough to pour into the walls on all sides to make a truly solid wall. The intention is not just strength, but a solid wall will better hold heat in the winter and insulate against heat in the summer.
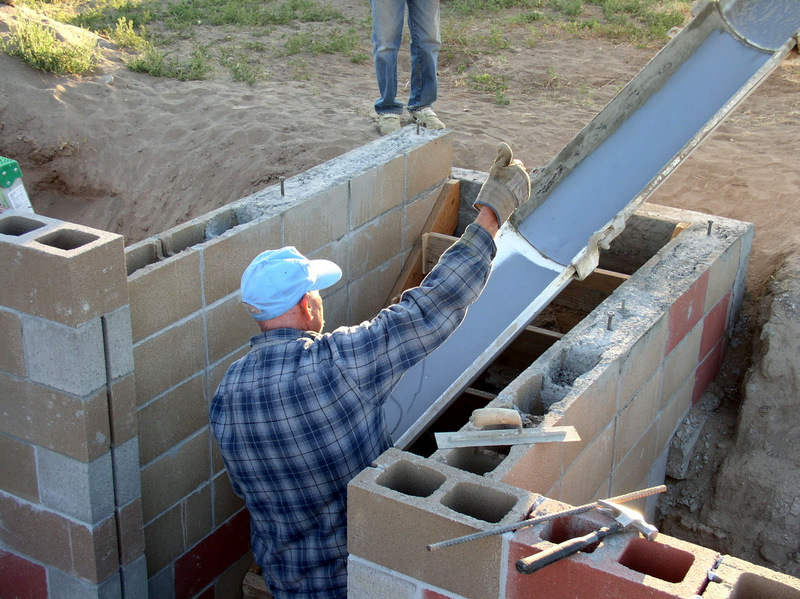
It is difficult to see, but we built a sort of funnel to direct the cement into the bricks.
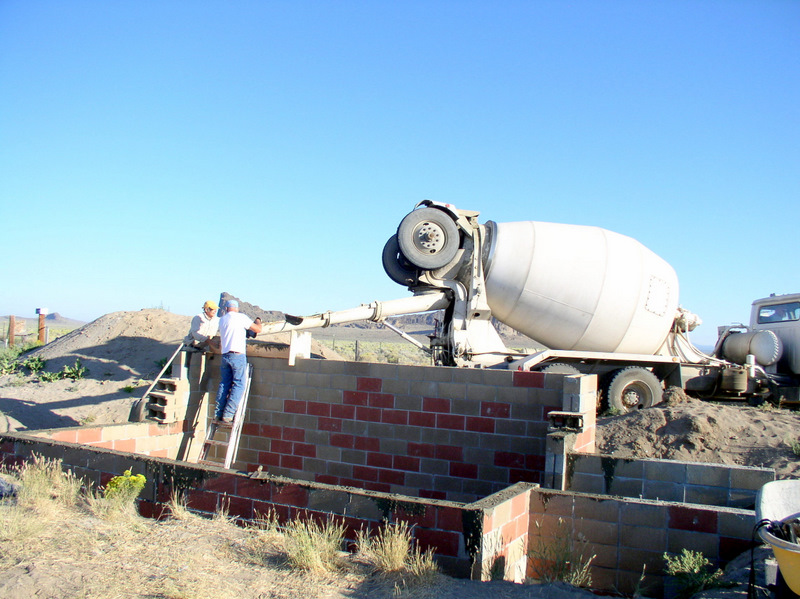
In this last photo, you see the cement truck has left, and the walls are finished. The cement is still wet inside the bricks and it will take some time to cure.
